
BATHROOM DESIGN
During my final year of studies, I worked as a receptionist at a well known Sanitary ware showroom in Woodmead. I learnt about proper admin methods, how to gain product knowledge, as well as that a bathroom IS NOT a space which can be neglected as each individual spends time within the bathroom, at least once a day. Thought is given to each choice to be made, be it the type of bath, basin, toilet; its form, tiles etc. I had learnt how to react towards difficult clients as well as to remain as professional as possible with excellent ethics.
Duties included budget control, product suggestions, solutions, 3D renderings, follow-up on service calls and client service rating.
Software used:
SketchUP
Visualiser
Revit 2017
Now, my services may include bathroom design services for clients. Tile layout designs in particular. Its fun to know I can use all the skills I have learnt thus far within my career to assist in growing my own career, design knowledge, and sale size confirmation.
I love being able to assist people create beautiful spaces, whilst being able to judge my own personal judgement within design's parameters.
June, 2017
house|nothling
Client had did as I had asked - visit Pinterest, or any other forms of visual inspiration, and chose a handful to share with me. These need to be your favourites - as to portray your taste and desired end result for the renovation. It also provides a better understanding of the type of design elements you would like to be visible, or aspects of influence within the development of the design.
She had done exactly that, we had a site visit, and after some design development - we finally have our final design.
I believe I had understood the client's brief excellently, and hopefully will ensure a successful project once the order has gone through.
MAIN BATHROOM
Client wanted the shower gone from the corner, and moved to a newly built outside balcony. Bath to be replaced by f/s. (Hopefully) a double vanity, comfortable movable space, with attention to her specific tile selection and combinations.
3 options were presented - each proposing different cours of subway and paint colour combos.
 1.. |
|---|
 2.. |
 3, concept |
 2.1 |
 1 |
 Dbl basin |
 11 |
 33 |
 22 |
BATHROOM 2
The brown wolf. The brown wolf. The brown wolf. The brown wolf. The brown wolf. The brown wolf. The brown wolf. The brown wolf. The brown wolf. The brown wolf. The brown wolf. The brown wolf. The brown wolf. The brown wolf. The brown wolf. The brown wolf. The brown wolf. The brown wolf.
 1.. |
|---|
 2.. |
 3, concept |
 2.1 |
 1 |
 Dbl basin |
 11 |
 33 |
 22 |
 1.. |
|---|
 2.. |
 3, concept |
 2.1 |
 1 |
 Dbl basin |
 11 |
 33 |
 22 |
 1..1 |
|---|
 1..2 |
 2..1 |
 2..2 |
 3..1 |
 3..2 |
 4..1 |
 4..2 |
 1..1 |
|---|
 1..2 |
 2..1 |
 2..2 |
 3..1 |
 3..2 |
 4..1 |
 4..2 |
GUEST LOO
The brown wolf. The brown wolf. The brown wolf. The brown wolf. The brown wolf. The brown wolf. The brown wolf. The brown wolf. The brown wolf. The brown wolf. The brown wolf. The brown wolf. The brown wolf. The brown wolf. The brown wolf. The brown wolf. The brown wolf. The brown wolf. The brown wolf.
 1.. |
|---|
 2.. |
 3, concept |
 2.1 |
 1 |
 Dbl basin |
 11 |
 33 |
 22 |


May, 2017
house|de beer
Client did not really know what she wanted, except to have a marble look (preferrably actual marble) bathroom. She required a bath and shower still, yet wanted the bathroom to seem bigger. This is for a 1x bedroom flat.
After the initial quote for porcelain tiles, client had been quite upset that the final amount was not for actual marble tiles. Once she was informed of the different option, and necessary additional requirements for natural stone - she had apologised and postponed the renovation, until her budget will allow natural stone, and all other elements within my design.
Design estimate R 45 000.00
 1 |
|---|
 2 |
 3 |
 4 |
 5 |
 6 |
 7 |
 8 |
 9 |
 10 |
 2 |
|---|
 1 |
 3 |
May,2017
house|potgieter
Elder lady, wanting to do a swift renovation of her small flat bathroom, minimal expense (as she's only re-doing the tiling, and re-using existing sanware.) Had a specific idea and i believe I had succeeded with the two different tiles (horizontal vs. verticle surfaces.) As we do not supply accessories, she had to go elsewhere, saw different tiles - the sale was lost. All was not lost. After beautiful compliments regarding my services and inspirational advice, I left with a car full of plants. (hehe)
Design estimate (Tiles only) < R 7 000.00
 1 |
|---|
 2 |
 3 |
 4 |
April,2017
house|du preez
Client had a specific romantic look in mind - an had suggested the feature locations herself. However, sale was lost due to budget constraints : and because the client never informed me of such, to allow me with the opportunity to quote on alternative tiles. (Alternative tiles, which are more cost effective - yet achieving the same desired look...)
Design Estimate (Tiles only) < R 30 000.00
 2.2 |
|---|
 2.3 |
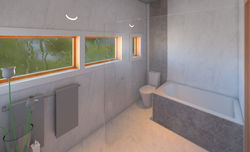 2.1 |
April,2017
house|botha 2
Second bathroom the client wanted the concrete look, but polished. We did not have sufficient stock of the light grey - thus I had presented beautiful alternatives.
Due to bad planning - and only allowing 2 days to deliver stock, the sale was not secured as stock was in CPT.
Design Estimate (Tiles only) < R 23 000.00
 1.1 |
|---|
 1.2 |
 2.1 |
 2.2 |
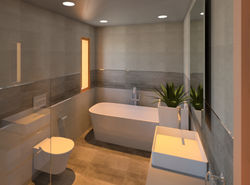 3.1 |
 3.2 |
November, 2016 - 2017
 1 |
|---|
 2 |
 3 |
 4 |
 5 |
 6 |
 7 |
 8 |
 9 |
 10 |
 11 |
 1 |
|---|
 2 |
 3 |
 4 |
 5 |
April,2017
house|botha
Client was scouting for ideas to renovate their main bathroom. They were considering the dramatic change to full white marble look tiles for both walls and floors.
I had requested a site visit, did measurements, and drew up some design proposal. However, I was still not happy. The house had a particular proud character, and to have the main bathroom become such a contrast would not have been to the best of their interest or investment.
They reconsidered and postponed the purchase. To prevent any further delay, I had shared 11 precedents, each with similar yet different applications of the marble look and use of timber.
The client loved #8 - came to the showroom, decided on the tiles, and WHOLA! Sale secured.
Cannot wait to see the final result!
Design Estimate < R 32 000.00
 Huis_Botha.rvt_2017-Apr-10_08-14-51PM-000_3D_View_1 |
|---|
 Huis_Botha.rvt_2017-Apr-10_09-11-06PM-000_3D_View_2 |
 1 |
 1.1 |
 1.2 |
 2.1 |
 2 |
 2.2 |
 Existing Main Bathroom |  Existing Main Bathroom |
|---|---|
 Existing Main Bathroom |  Existing Main Bathroom |
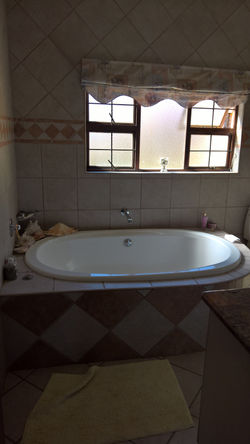 Existing Bathroom 2 |  Existing Bathroom 2 |
 Existing Bathroom 2 |  Existing Bathroom 3 |
 Existing Bathroom 3 |  Existing Guest Bathroom |
 Existing Guest Bathroom |
 Tile Theme proposals |  MOJ013 - tile layout 3 |
|---|---|
 MOJ013 - tile layout 2 |  MOJ013 - tile layout 1 |
 Main Bathroom 2.1 |  Main Bathroom 2.2 |
 Bathroom 2 |  Guest BAthroom 2.2 |
 Guest BAthroom 2.2 |
 Main Bathroom |  Main Bathroom |
|---|---|
 Main Bathroom |  Main Bathroom Loo |
 Bathroom 2 |  Bathroom 2 |
 Bathroom 3 |  Bathroom 3 |
 Guest Bathroom |  Guest Bathroom |
house|mojapelo
This project started as a small renovating project - only damaged sanware being replaced. In the end, 85% of the house was renovated. What a beautiful project. This was my very first project in which I was closely involved with the client, plumber, electrician as well as builder, from beginning to end. I learnt a lot from this experience - and to see my design proposal in real life... Wow... just, WOW!
Most important lesson learnt from this project: If you are willing to spend an amount on your sanware and tiles, make sure the plumber and tiler knows what they are doing. eg:
White tiles : white grouting
If a tile has to be cut - do it properly with smooth lines (no chipping.)
Take pride of your work. Doing it right the first time!
The tile work within the Main Bathroom, is not what I designed - lines are incorrect - and the grouting too wide and dark but... it still looks good, and I believe once all accessories are installed, my breath will be taken away.
Project near completion. Once able - will provide images of final results.

 Main Bathroom |  Main Bathroom |
|---|---|
 Main Bathroom |  Main Bathroom |
 Main Bathroom |  Main Bedroom |
 Shower Bathroom |  Shower Bathroom |
 Shower Bathroom |  View from Shower bathroom |
 Guest Loo |  House Theme |
house|maree
Partial Renovation Mooikloof
 First design |  Main bathroom final proposal |
|---|---|
 Main Bathroom Proposal |  Main Bathroom Proposal |
 Shower Bathroom Proposal |  Shower Bathroom Proposal |
 Guest Loo Proposal |  Guest Loo Proposal |
house|scheepers
April, 2016 - December, 2016
Assisted the client with designs for both their house and garden flat. Extremely pleasant experience as the client was very interactive during our discussions. Budget was limited, but I was able to achieve the desired look within its limit. Customs caused a delay in receiving of tiles, which sadly cost me the sale of them.
Images of the final product to follow.
 Main Bathroom |
|---|
 Main Bathroom |
 Main Bathroom |
 Bathroom 2 |
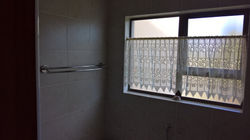 Bathroom 2 |
 Bathroom 2 |
 Bathroom 2 |
 Bathroom 2 |
 Guest Loo |
 Bathroom 3 |
 Presentation 1 |  Presentation 1.2 |  Presentation 1.3 |
|---|---|---|
 Main Bathroom | 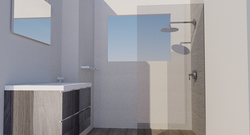 Bathroom 2A |  Bathroom 2 |
 Bathroom 2 |  Guest Loo |  Technical Drawing |
 Technical Drawing |
February, 2017

 Plan |  Plan 2 |
|---|---|
 Client's inspiration |  Client's Inspiration |
 Client's inspiration |  Client's inspiration |
 10 |  11 |
 12 |
house|moremi
Construction of the second floor had started. I had been requested to design elegant tile layouts for each bathroom - as well as do a specialised main bathroom vanity.
...
Client took the designs elsewhere.
 Presentation |  Plan J |
|---|---|
 Main Bathroom Proposal#1 |  Main Bathroom Proposal#2 |
 Main Bathroom Basin |  Main Bathroom Bath and Shower |
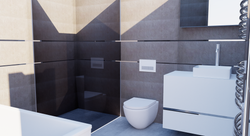 Proposal#1 |  Bathroom 2 Proposal #2 |
 Guest Loo |  Guest Bathroom |
 Guest Bathroom Proposal #1 | 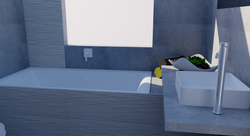 Guest Bathroom Proposal #2 |
house|nkate
Busy building a small holding - house was near completion end 2016. I assisted with the tile layouts within each bathroom, as well as provided a presentation [moodboard] for the over all desired atmosphere the client wanted from in home.
...
Client took the design elsewhere.
house|mashimbi
New Home renovation, and I assisted with the tile layouts within all the bathrooms. With the brief that they had to accommodate the current style of the home, as well as the Guest Loo has to be impressive.
Project has been placed on hold as client partook in another.
 WP_20160719_17_19_02_Pro |  WP_20160719_17_17_44_Pro |
|---|---|
 Main bathroom |  Main Bathroom |
 Main Bathroom |  Main Bathroom |
 Awkward corners within the bathrooms |  Bathroom 2 |
 Bathroom 3 |  Guest Bathroom |
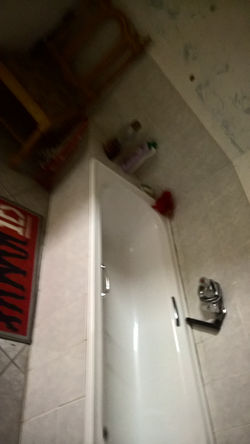 Guest bathroom | 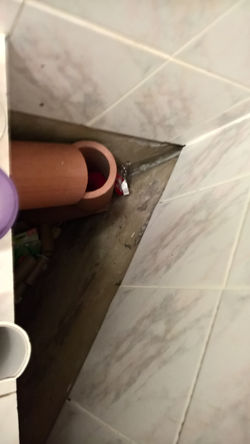 Guest Loo corner issue |
 Proposals |
 Main Bathroom |  Bathroom 2 Proposal #1 |  Bathroom 2 Proposal#2 |
|---|---|---|
 Bathroom 2 Proposal #3 |  Bathroom 2 Proposal #4 |  Bathroom 2 Proposal #2 |
 Bathroom 2 Proposal #3 |  Guest Bathroom |  Guest Loo Proposal #1 |
 Guest Loo Proposal #2 |  Guest Loo Proposal #3 |
other|projects
I continued to provide my designing services to all walk-in clients. These were either for quick convincing to secure a sale, whether it was to provide insight, or just to preoccupy time, whilst building my client base.
 House Pretorius |  House JV Rensburg |  House Eksteen - Main Bathroom |
|---|---|---|
 House Fifi Main Bathroom |  House Fifi Daughter 1 Bathroom |  House Fifi, Daughter 2 Bathroom |
 House Fifi Son's Bathroom |  House Shores |  House Shores |
 House Shores |  House Shores |  House Shores |
 REN0049 |  REN0050 |  REN0121 |
2016